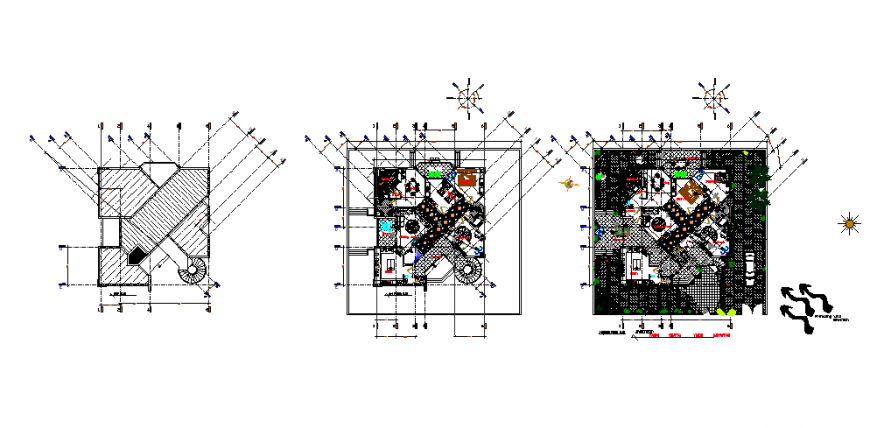Environmental villa plan drawing in dwg file.
Description
Environmental villa plan drawing in dwg file. detail drawing of Environmental villa plan, site plan detail, ground floor plan , roof plan drawing , section line, centerline and etc details.
Uploaded by:
Eiz
Luna
