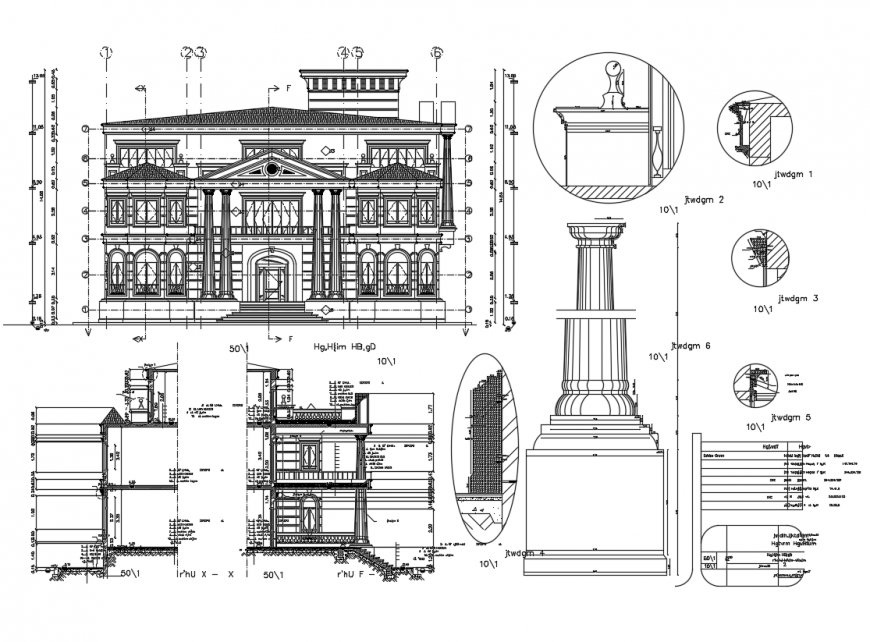Villa elevation design
Description
Villa elevation design dwg file. withwall construction, column and beam details, section detail, dimesion detail, pillar detail, numbering detail, roof detail, Drawing labels details, door and window detail, stair detail, entrance of villa.
Uploaded by:
Eiz
Luna
