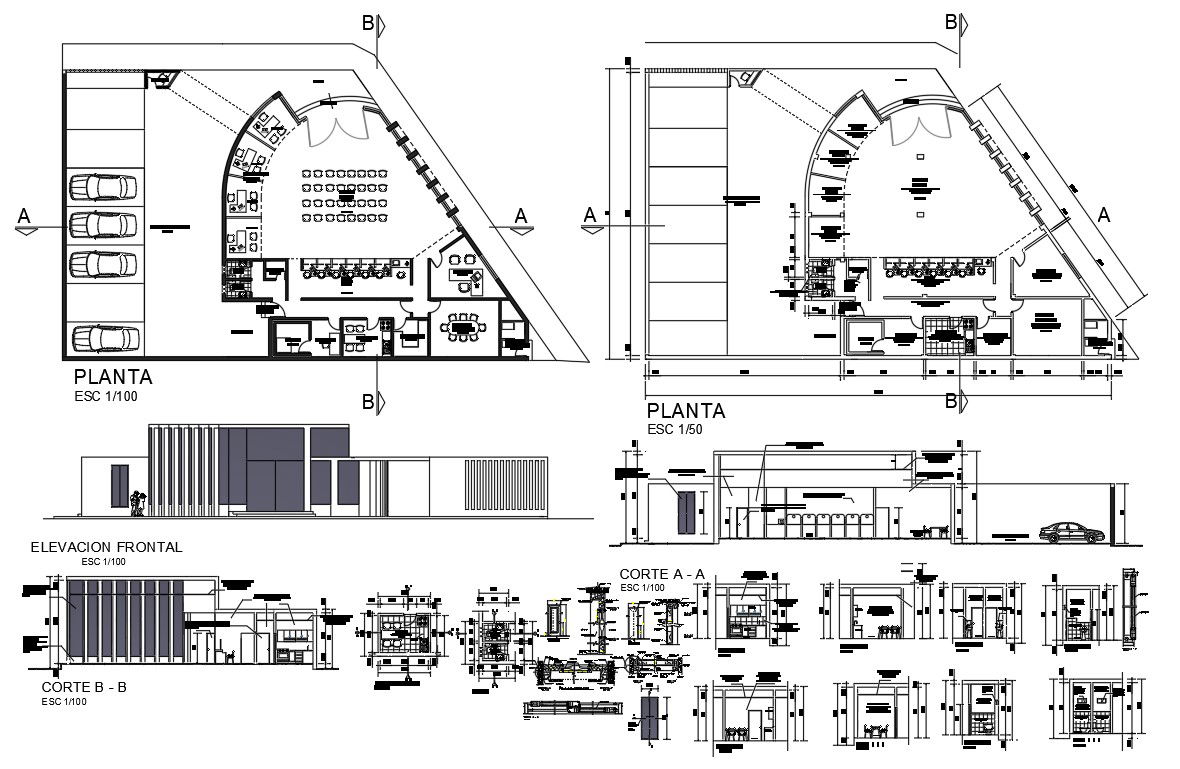Bank office Project Drawing With DWG File.
Description
Bank office Project Drawing With DWG File.This Shows Waiting Room,Public Attention,Management Cabin,Cashier Boxes,Meeting Room,kitchen,parking lots, Access Service, Two Side section and elevation, bathroom plan,section,beam CAD block With Window and door in section and elevation in Drawing of Dimension detail For download the now....
Uploaded by:
helly
panchal

