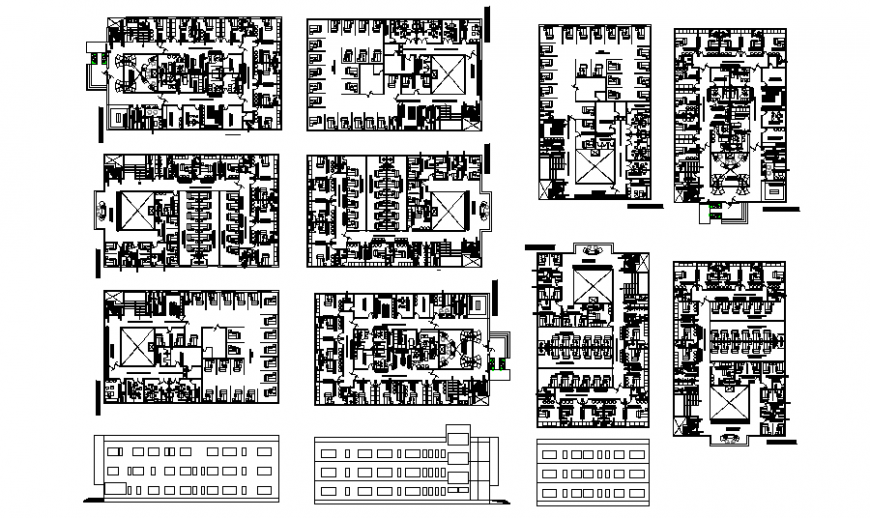Detail plan of hospital in dwg file.
Description
Detail plan of hospital in dwg file. detail drawing of hospital, floor plan details, admin area detail, waiting lounge, i.c.u room detail, private and semiprivate drawing with furniture details.
Uploaded by:
Eiz
Luna

