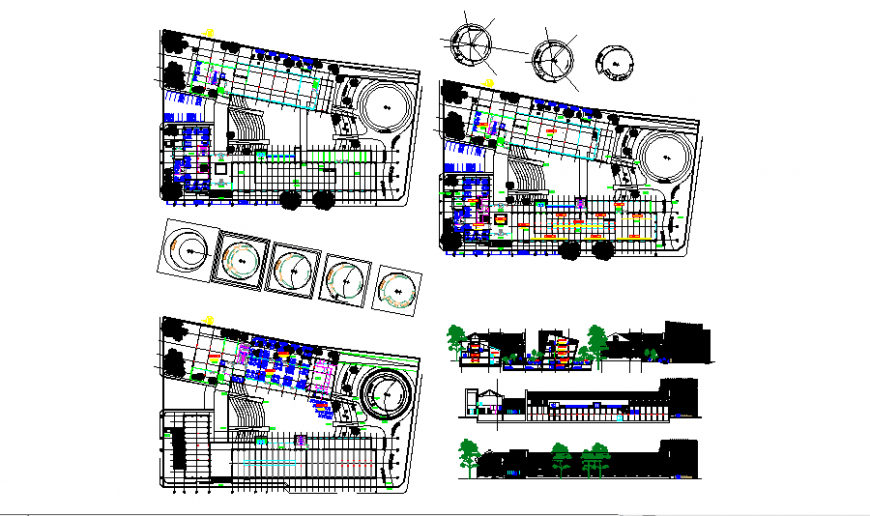Medical collage floor plan in dwg file.
Description
Medical collage floor plan in dwg file. detail drawing of medical college , ground floor plan , second floor plan , section through different area, cafeteria, furniture plan details, section and center line, amphitheater drawing with sections.
Uploaded by:
Eiz
Luna

