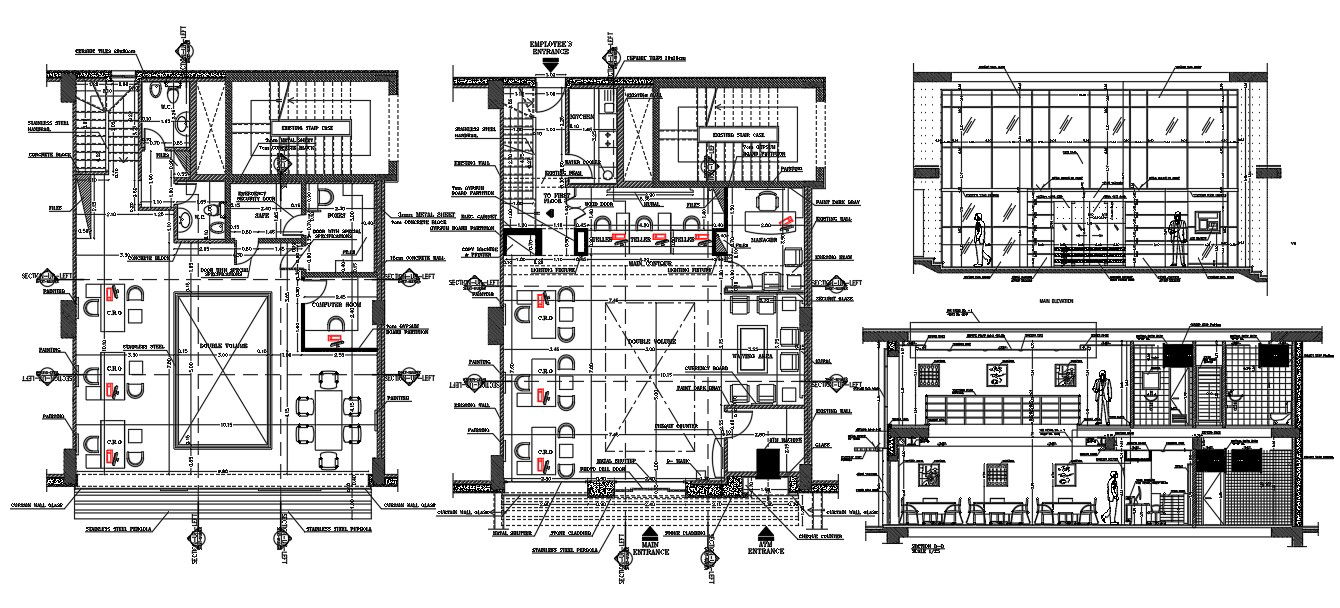Bank office Blueprint Drawing With DWG File
Description
Bank office Blueprint Drawing With DWG File.This Shows ground Floor Plan in Computer Room,Meeting Room, C.R.O Room,Existing Staircase,Washroom,First Floor Plan in Kitchen,Teller Room,Manager Room,
Uploaded by:
helly
panchal

