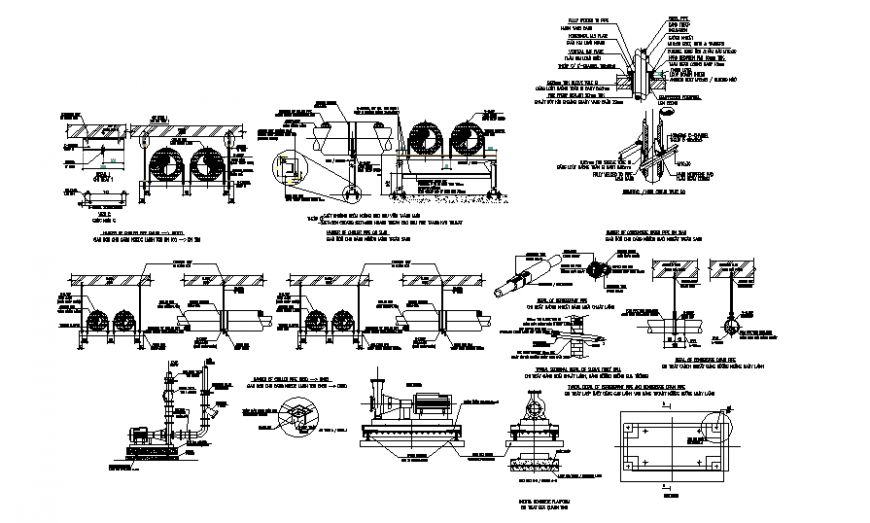Piping joinery drawing in dwg file.
Description
Piping joinery drawing in dwg file. detail drawing of Piping joinery, drainage pipe detail drawings, isometric view drawing , section and elevation detail drawing with description and dimensions drawing.
Uploaded by:
Eiz
Luna

