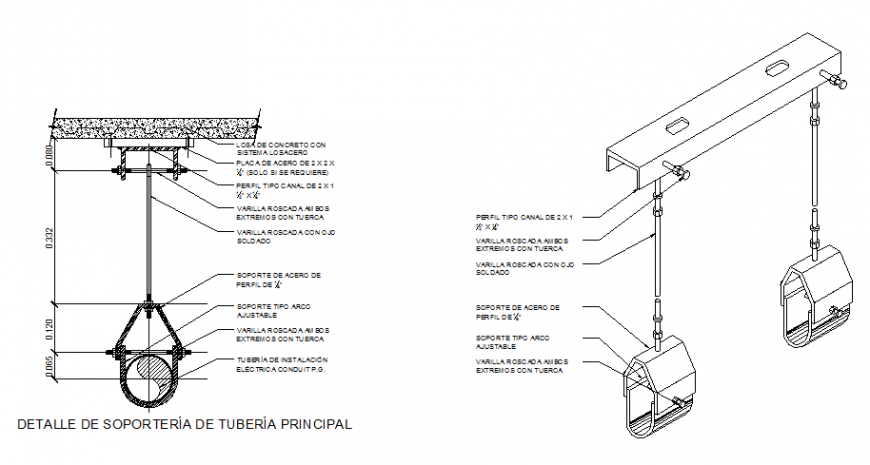Details of conduit pipe support in dwg file.
Description
Details of conduit pipe support in dwg file. detail drawing of Details of conduit pipe support, section drawing , isometric view drawing , isometric drawing , dimensions and descriptions drawing.
Uploaded by:
Eiz
Luna
