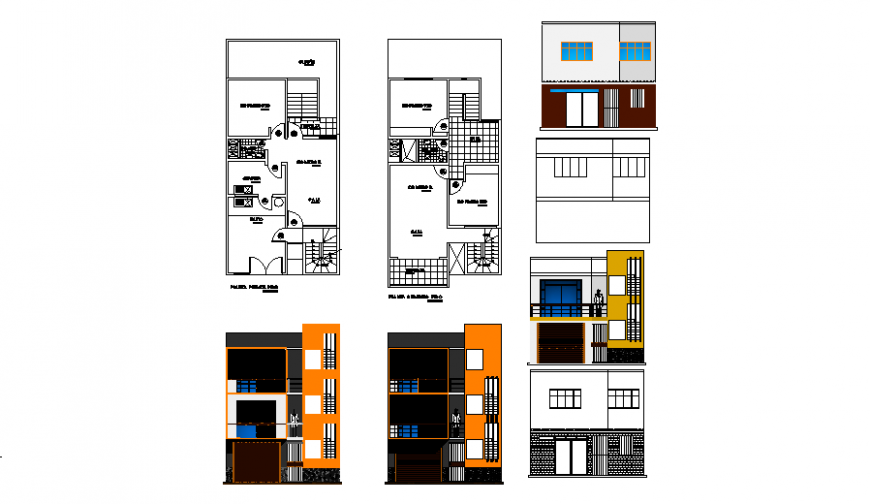Single family housing plan and elevation drawing in dwg file.
Description
Single family housing plan and elevation drawing in dwg file. detail drawing of Single family housing plan and elevation, floor plan of house, elevation treatment drawing.
Uploaded by:
Eiz
Luna

