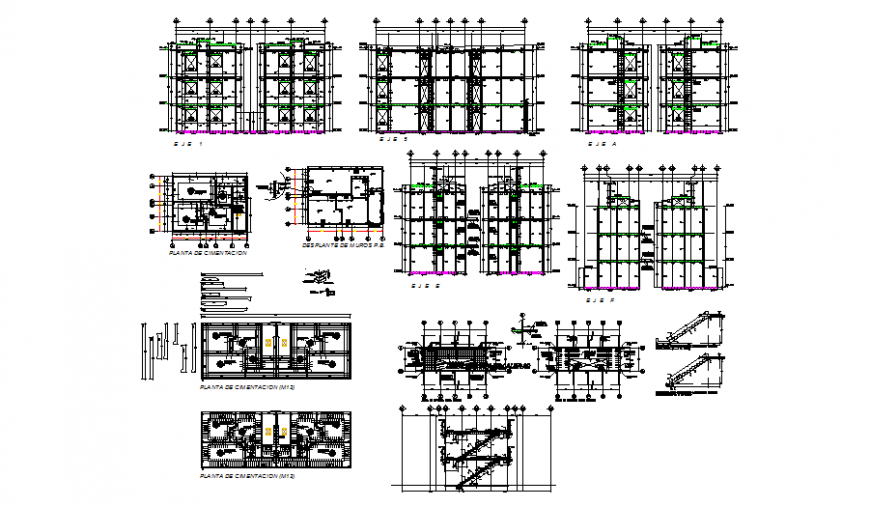Working drawing of apartment in dwg file.
Description
Working drawing of apartment in dwg file. detail Working drawing of apartment, different section of building , floor plan with working details, staircase section , dimensions and etc drawing.
Uploaded by:
Eiz
Luna
