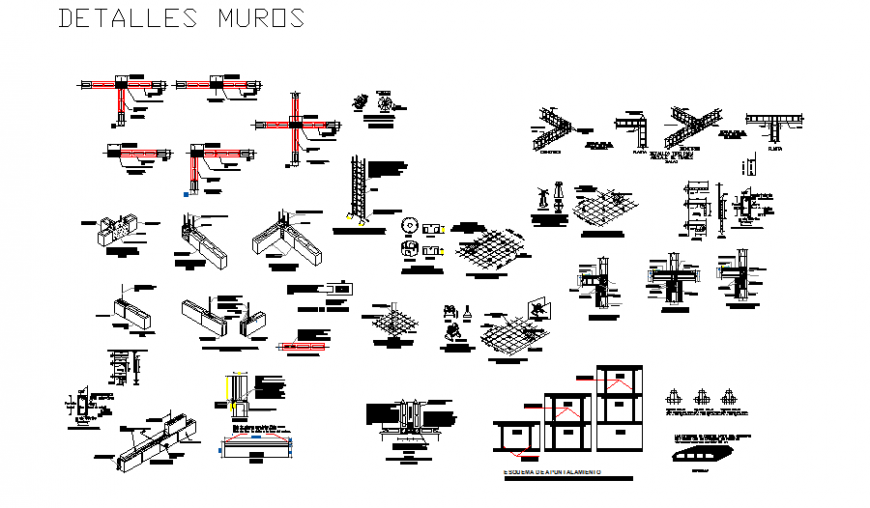Cement concrete block joinery and structure drawing in dwg file.
Description
Cement concrete block joinery and structure drawing in dwg file. detail drawing of Cement concrete block joinery and structure, isometric view details, structure drawing , joinery details, dimensions.
Uploaded by:
Eiz
Luna

