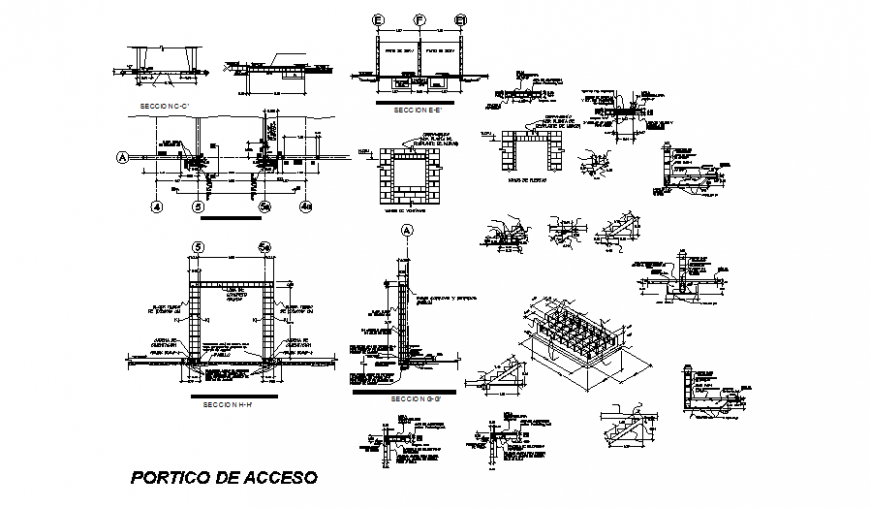Structure detail drawing of house in dwg file.
Description
Structure detail drawing of house in dwg file. detail drawing of Structure of house, column and roof structure, reinforcement details with round bar diameter , dimensions and descriptions.
Uploaded by:
Eiz
Luna
