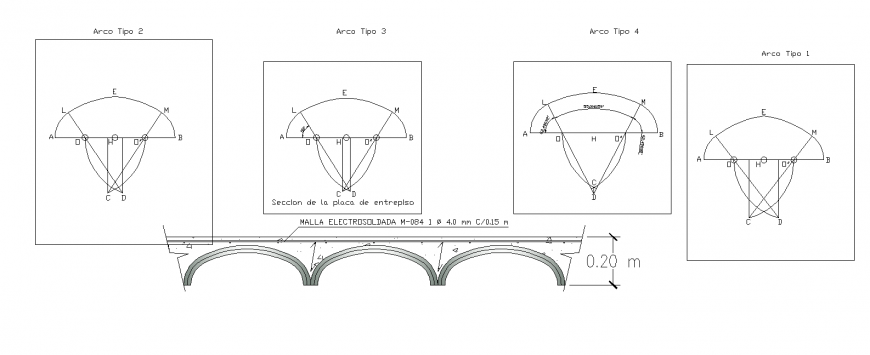Bridge structural detail drawing in dwg AutoCAD file.
Description
Bridge structural detail drawing in dwg AutoCAD file. This drawing includes the front elevation of the arch bridge with mesh structure, section plate mezzanine with detail dimensions.
Uploaded by:
Eiz
Luna
