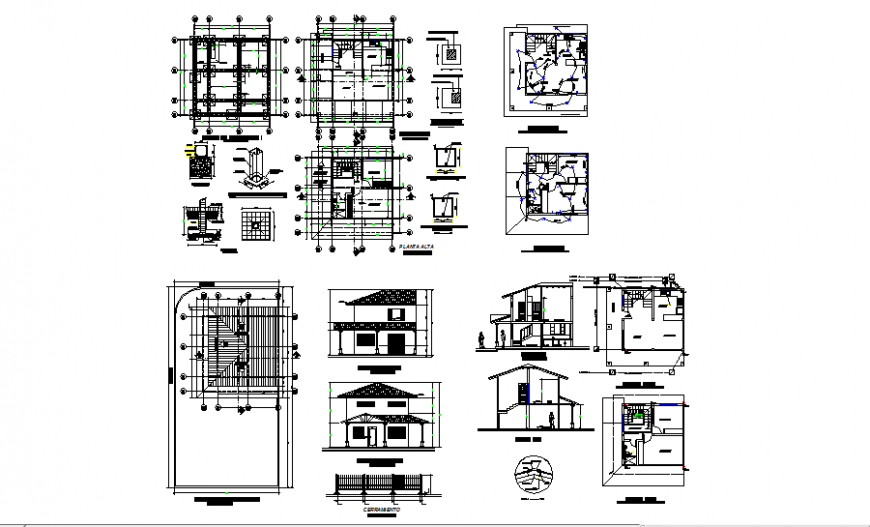Structure and working drawing of house in dwg file.
Description
Structure and working drawing of house in dwg file. detail structure and working drawing of house, foundation and pcc drawing of column , section line drawing , sloping roof purlins and rafter details, sectional elevation detail drawing with dimensions and etc details.detail structure and working drawing of house, foundation and pcc drawing of column , section line drawing , sloping roof purlins and rafter details, sectional elevation detail drawing with dimensions and etc details.
Uploaded by:
Eiz
Luna

