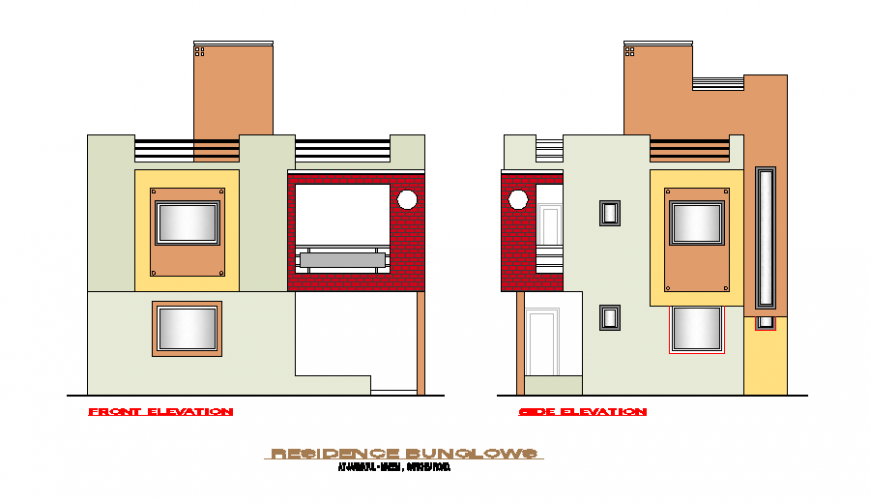Elevation detail drawing of house in dwg file.
Description
Elevation detail drawing of house in dwg file. detail drawing of elevation of house, front and side elevation details, balcony details, brick cladding details, door and window details.
Uploaded by:
Eiz
Luna
