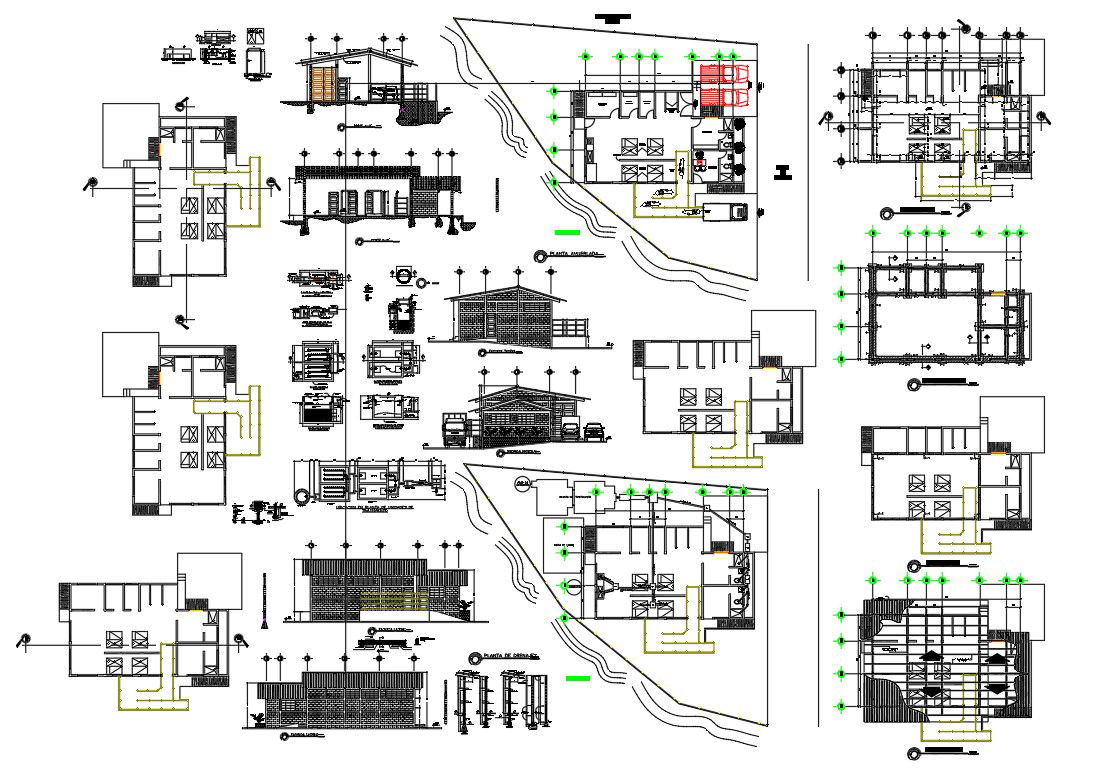corporation House Blueprint With AutoCAD File
Description
corporation House Blueprint With AutoCAD File..the are Include Drainage Plan,Bound Floor,Furnished Floor,Septic Tank,Valves And Boxes Grease Trap Longitudinal Filter Cutting up, corporation House With Elevation and section download file,
Uploaded by:
helly
panchal
