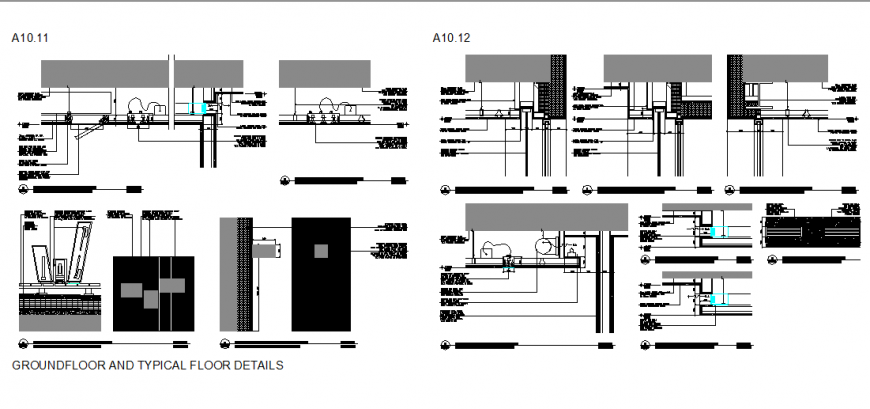Typical floor construction drawing in dwg file.
Description
Typical floor construction drawing in dwg file. . detail of typical floor drawing, construction and joinery details, flooring section details, floor treatment details door joinery detail in section with descriptions and dimensions.
Uploaded by:
Eiz
Luna
