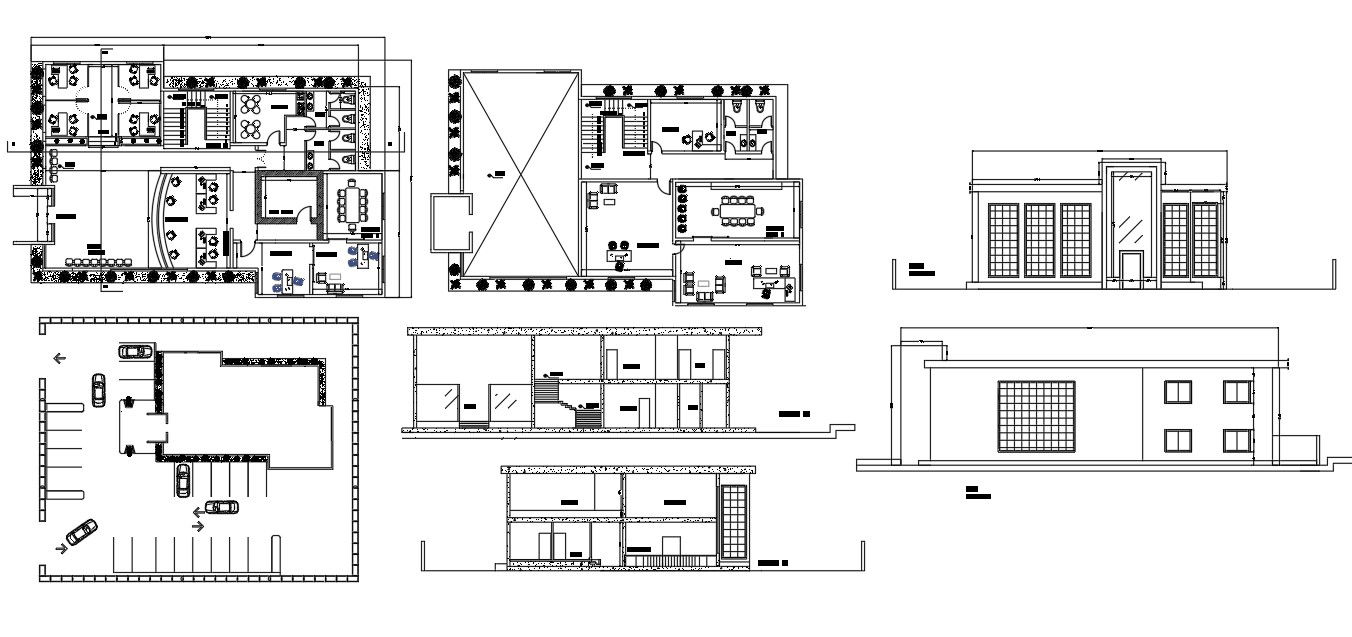Bank Blueprint Design For DWG File
Description
Bank Blueprint Design For DWG File this Drawing For Include of three Floor plan in Basement plan Shows Car parking,ground floor plan include reception room, Lobby Waiting Area,meeting room, manager room, security room,washroom,First Floor plan For Two Side Section and Elevation of download file
Uploaded by:
helly
panchal

