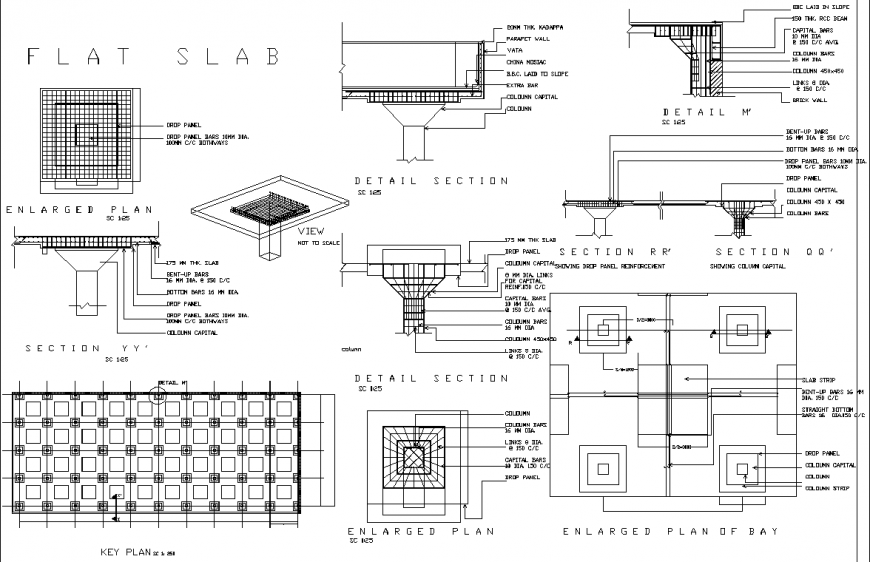Flat Slab Detail Drawing with Section, and Reinforcement in DWG file.
Description
This AutoCAD DWG file provides a detailed drawing of a flat slab, including an enlarged plan, key plan, section detail, sectional elevation, isometric view, and cut section detail of the column capital. It also includes drop panel reinforcement details with annotations and dimensions, ensuring accurate representation for construction and design purposes. Ideal for structural engineers and architects, this CAD drawing serves as a valuable resource for planning and implementing flat slab structures in various projects.
File Type:
DWG
File Size:
235 KB
Category::
Construction
Sub Category::
Concrete And Reinforced Concrete Details
type:
Gold
Uploaded by:
Eiz
Luna
