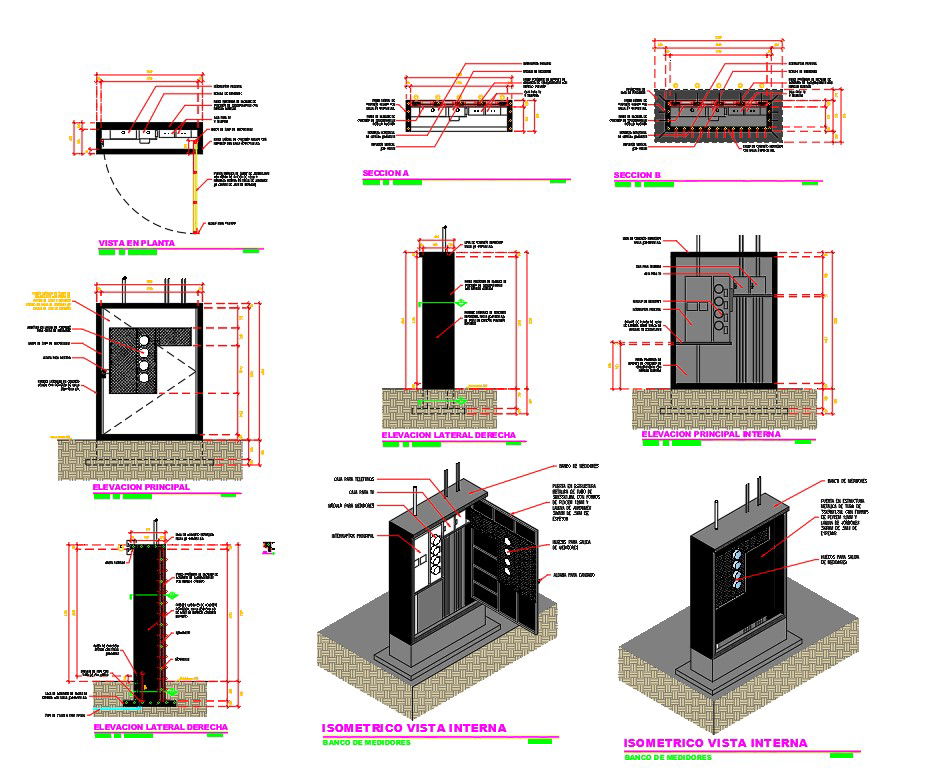Meter banking Project For DWG File
Description
Meter banking Project For DWG File.this For Include plan,four side Elevation,two side section,Isometric Vsna In Ternaf or Drawing Module For Meters, Switch Principal, Box For Phones for download file,
Uploaded by:
helly
panchal

