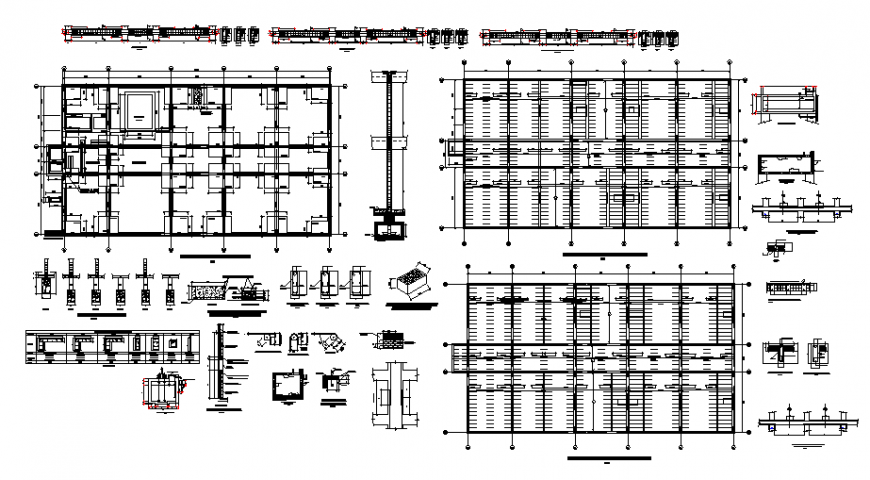Clinic structure drawing in dwg file.
Description
Clinic structure drawing in dwg file. detail drawing of Clinic structure drawing, foundation detail drawing , column foundation , flat slab details, section line details, reinforcement details.
Uploaded by:
Eiz
Luna

