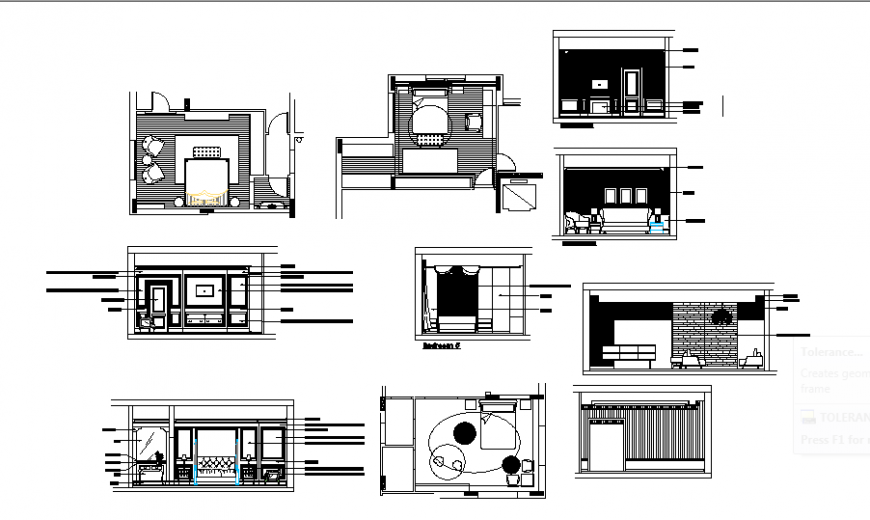Master bedroom interior drawing in dwg file.
Description
Master bedroom interior drawing in dwg file. detail interior drawing of master bedroom , plan , section elevation details, furniture details, sectional elevation details, wall cludding detail, and etc detail drawing.
File Type:
DWG
File Size:
2.1 MB
Category::
Interior Design
Sub Category::
Bathroom Interior Design
type:
Gold
Uploaded by:
Eiz
Luna

