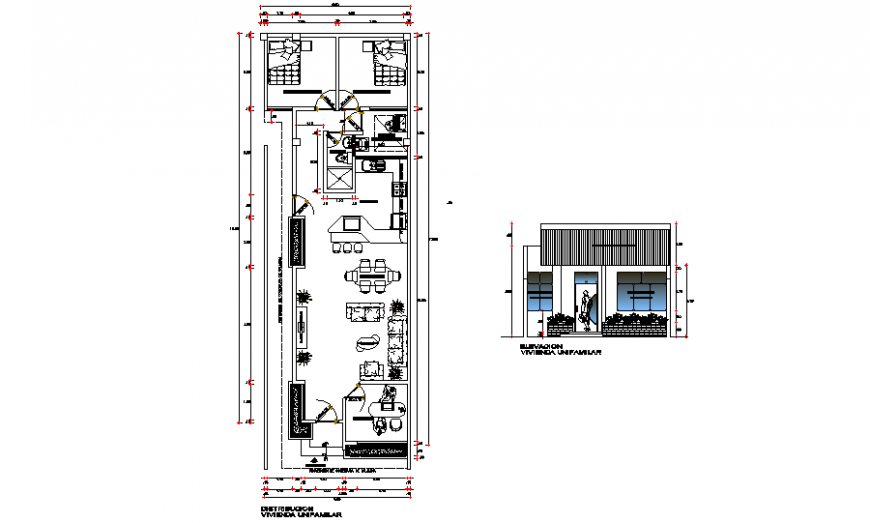House plan with office plan drawing in dwg file.
Description
House plan with office plan drawing in dwg file. detail drawing of house plan with office plan , furniture layout, dimensions details, furniture details, elevation details with glass door and window details.
Uploaded by:
Eiz
Luna
