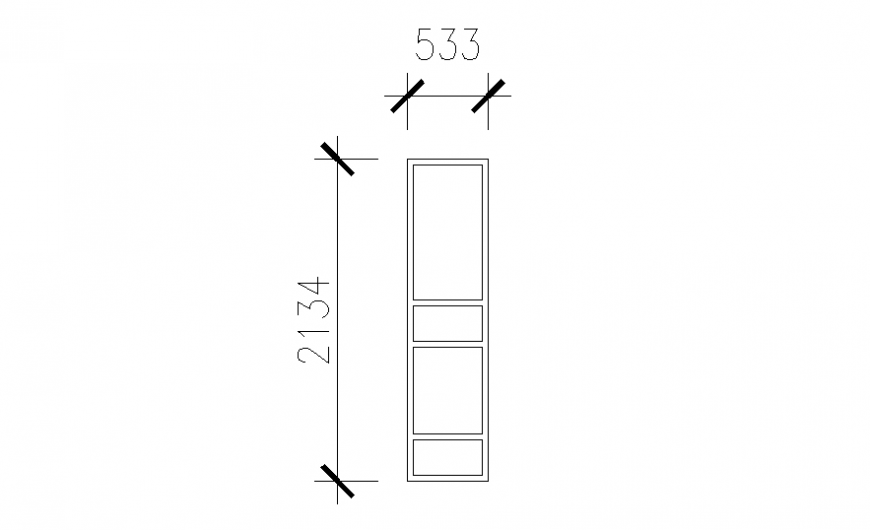Window elevation drawing in dwg file.
Description
Window elevation drawing in dwg file. detail drawing of window, large window size, glass and window drawing.
File Type:
DWG
File Size:
16 KB
Category::
Dwg Cad Blocks
Sub Category::
Windows And Doors Dwg Blocks
type:
Gold
Uploaded by:
Eiz
Luna
