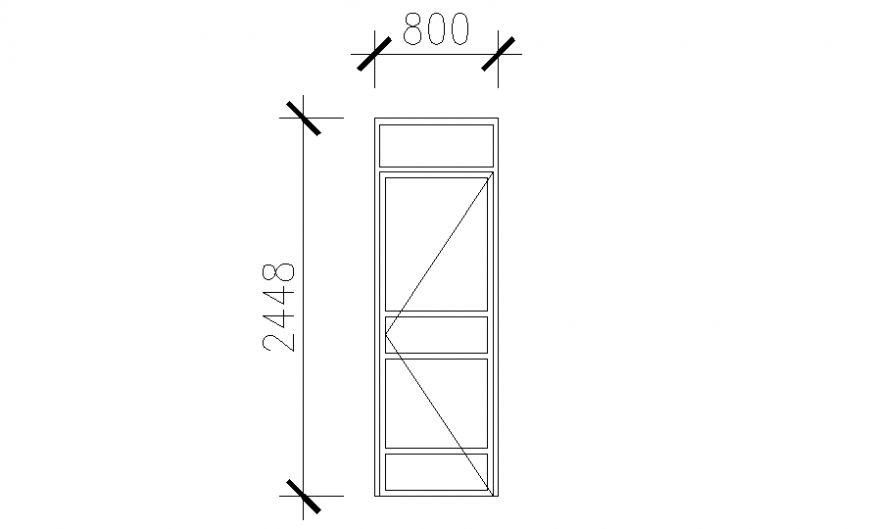Single door elevation drawing in dwg file.
Description
Single door elevation drawing in dwg file. dtail elevation drawing of single door, glass and wooden door window drawing , sizes with dimensions.e
File Type:
DWG
File Size:
17 KB
Category::
Dwg Cad Blocks
Sub Category::
Windows And Doors Dwg Blocks
type:
Gold
Uploaded by:
Eiz
Luna
