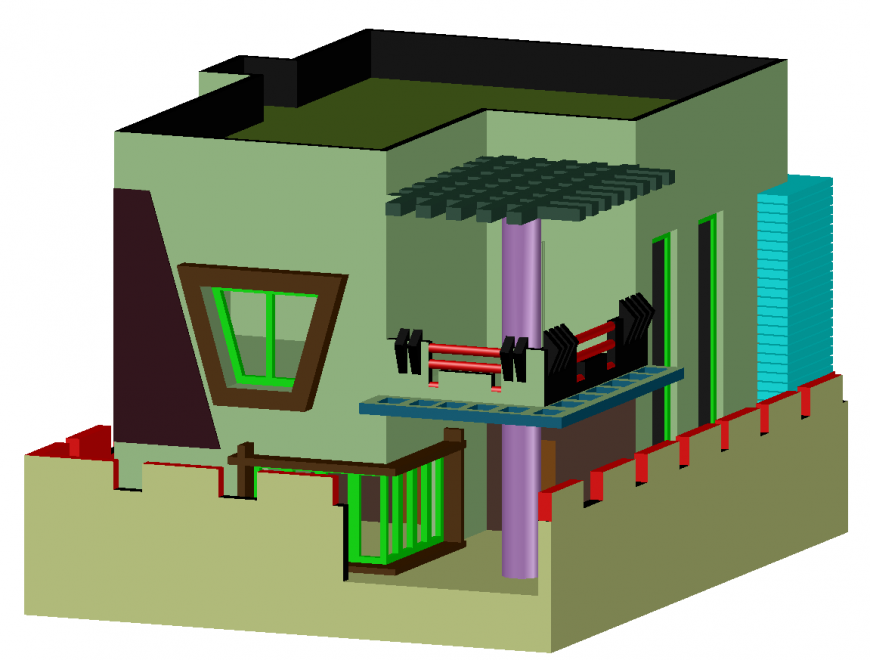3d drawing , elevation of house in dwg file.
Description
3d drawing , elevation of house in dwg file. detail drawing of 3d drawing , elevation of house, all side view details, 3d views, balcony detail drawing , pergola detail, door and window details.
Uploaded by:
Eiz
Luna
