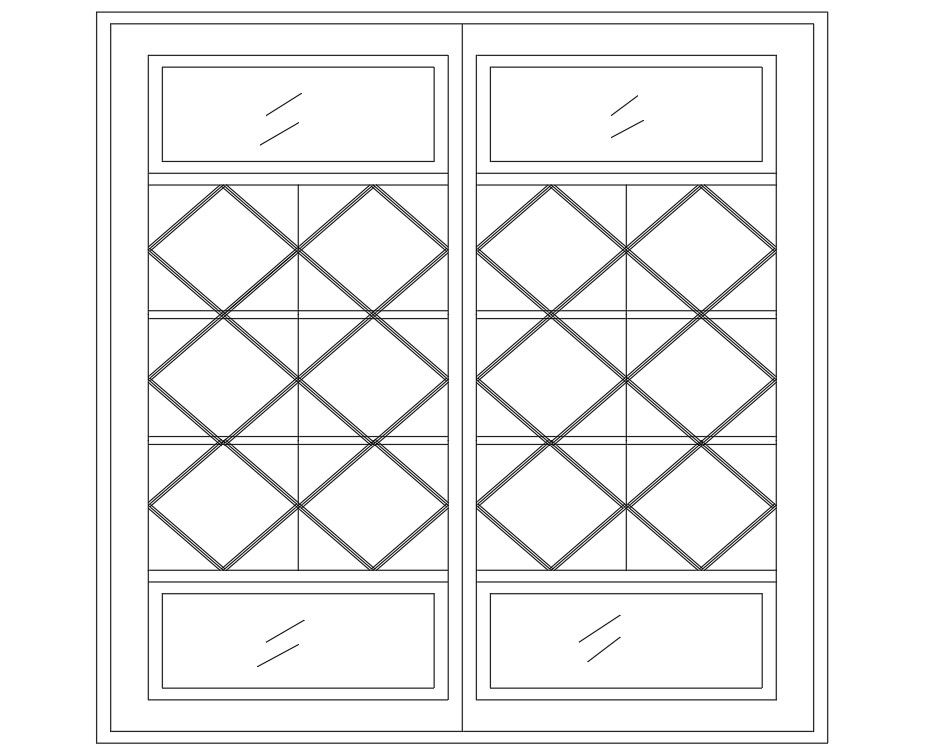Window Front View For Design With DWG File
Description
Window Front View For Design With DWG File.The are Window CAD Block For Front View and Wood Design for Download File
File Type:
Autocad
File Size:
7 KB
Category::
Dwg Cad Blocks
Sub Category::
Windows And Doors Dwg Blocks
type:
Free
Uploaded by:
helly
panchal
