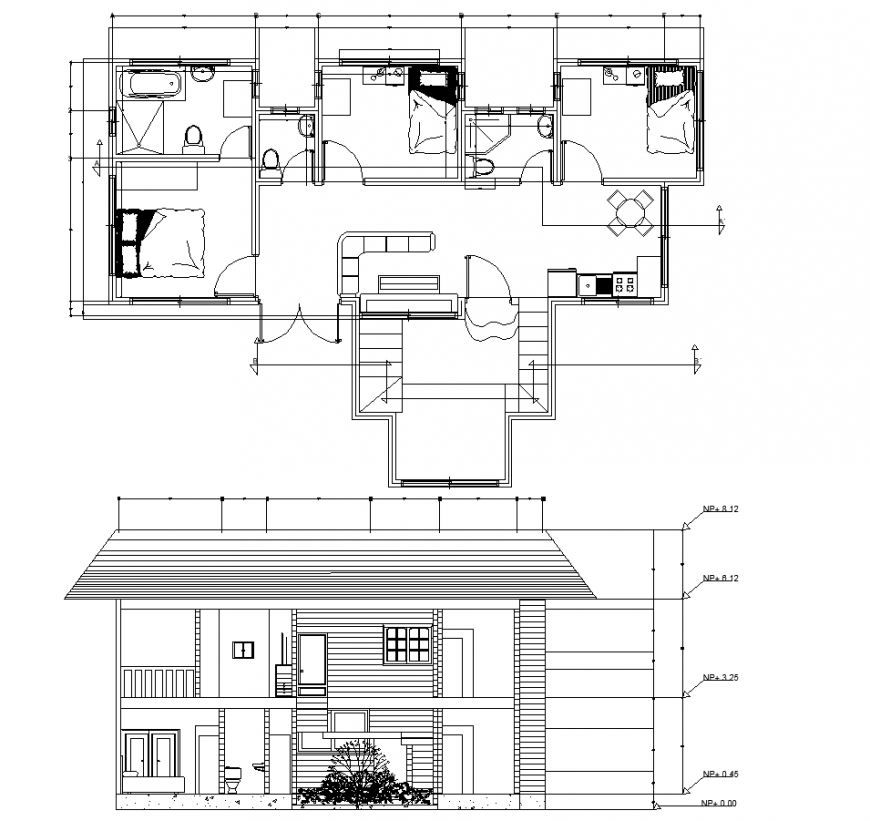Small traditional house drawing in dwg file.
Description
Small traditional house drawing in dwg file. detail drawing of Small traditional house, plan of house, with furniture details, dimensions and section line drawing ,elevation detail with levels.
Uploaded by:
Eiz
Luna
