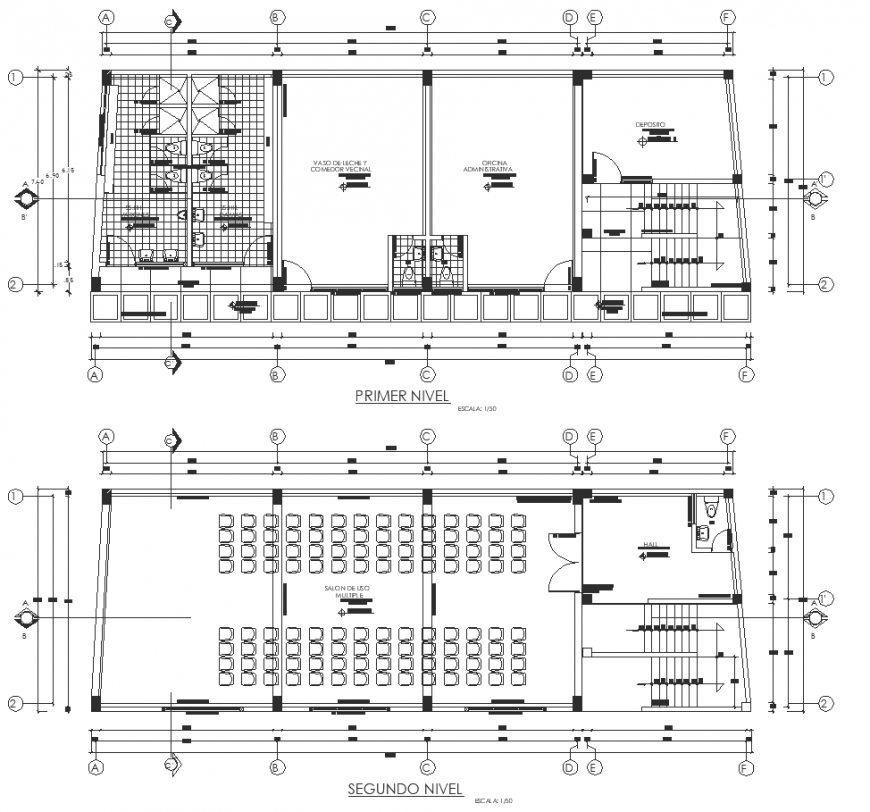Community center plan drawing in dwg file.
Description
Community center plan drawing in dwg file. detail drawing of community center plan , furniture details, section and center line details, amenities and etc details with dimensions.
Uploaded by:
Eiz
Luna
