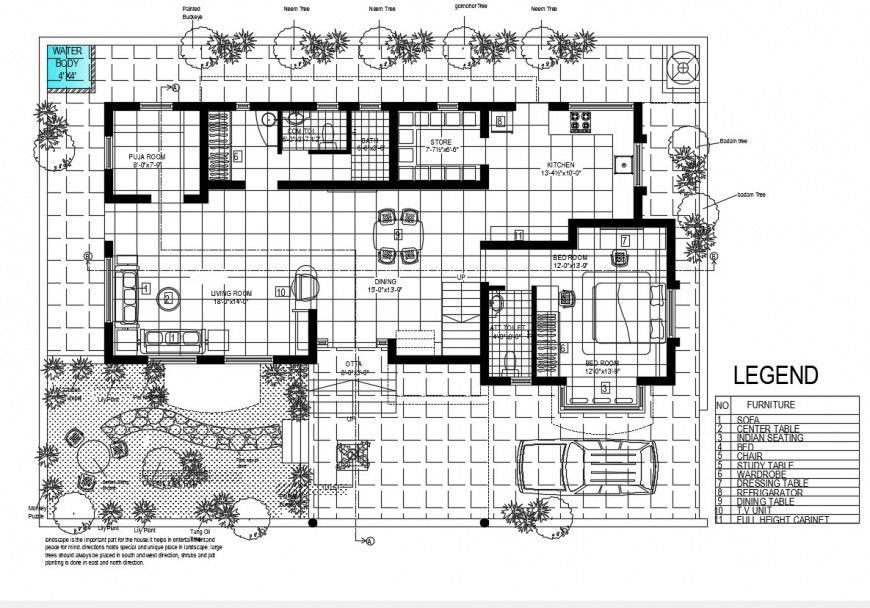Architectural Design Bungalow dwg file
Description
The Architectural Design Bungalow dwg file. with kitchen, room, dinning rooms, bedrooms, pooja room, garden, car parking, store room, neem tree, gomohar tree and all furniture detail in dwg file
Uploaded by:
Eiz
Luna
