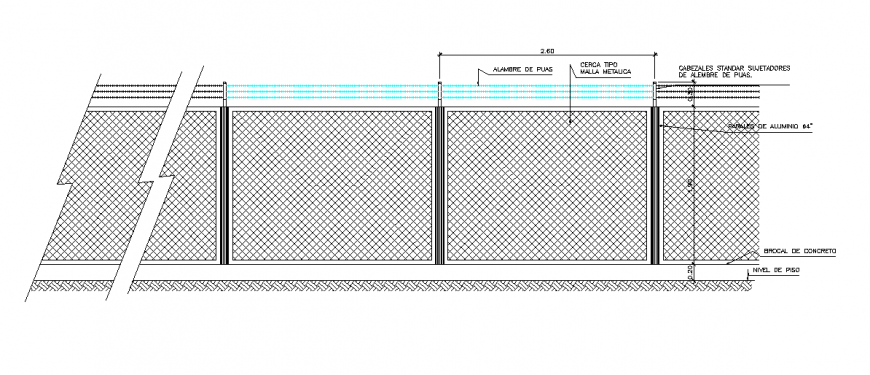Boundary wall of mesh metal drawing in dwg AutoCAD file.
Description
Boundary wall of mesh metal drawing in dwg AutoCAD file. This drawing includes the elevation of the mesh boundary wall with barbed wire centre aluminium pillar with 4” dia.
Uploaded by:
Eiz
Luna

