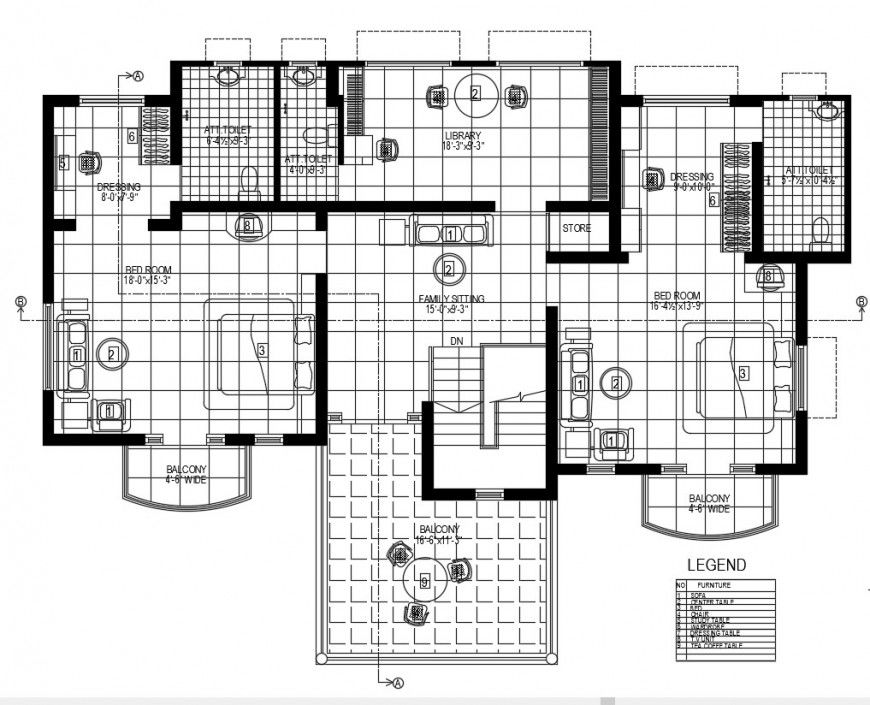Top view interior of house detail dwg file
Description
Top view interior of house detail dwg file.includes two badroom with balcony, toilet, dressing room and dining room, store room, library, famly sitting and legend detail in autocad format.
Uploaded by:
Eiz
Luna
