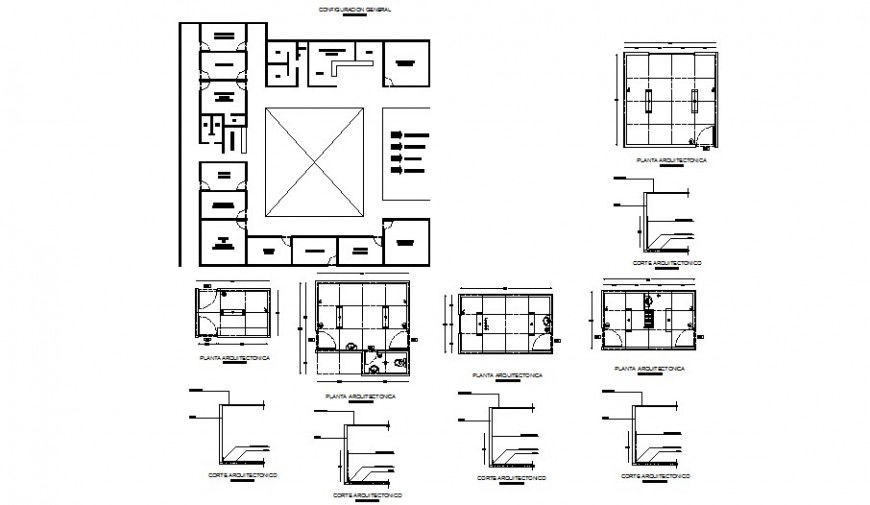Lab plan and section autocad file
Description
Lab plan and section autocad file, dimension detail, naming detail, grid lien detail, furniture detail in door and window detail, legend detail, brick wall detail, not to scale detail, flooring detail, reinforcement detail, bolt nut detail, cut out detail, hatching detail, hidden line detail, etc.
Uploaded by:
Eiz
Luna

