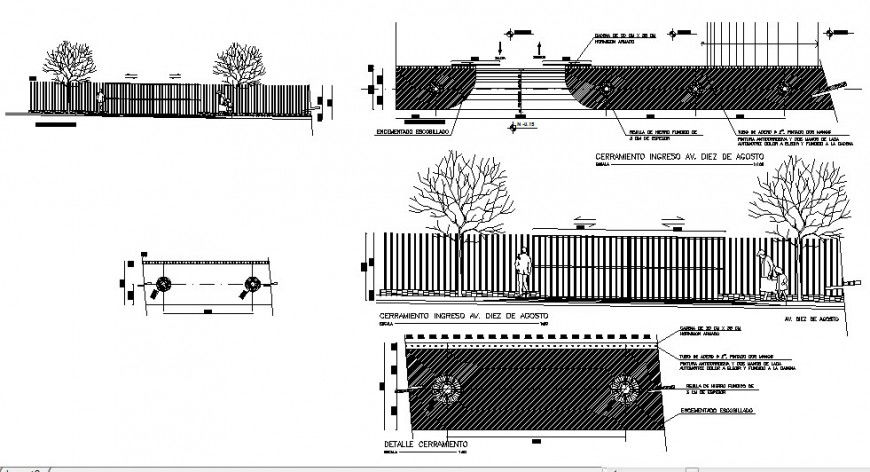Enclosure entrance av ten of agostd plan and elevation detail dwg file
Description
Enclosure entrance av ten of agostd plan and elevation detail dwg file, dimension detail, naming detail, hatching detail, hidden lien detail, landscaping detail in tree and plant detail, people detail, leveling detail, north direction detail, scale 1:25 detail, concrete mortar detail, etc.
Uploaded by:
Eiz
Luna
