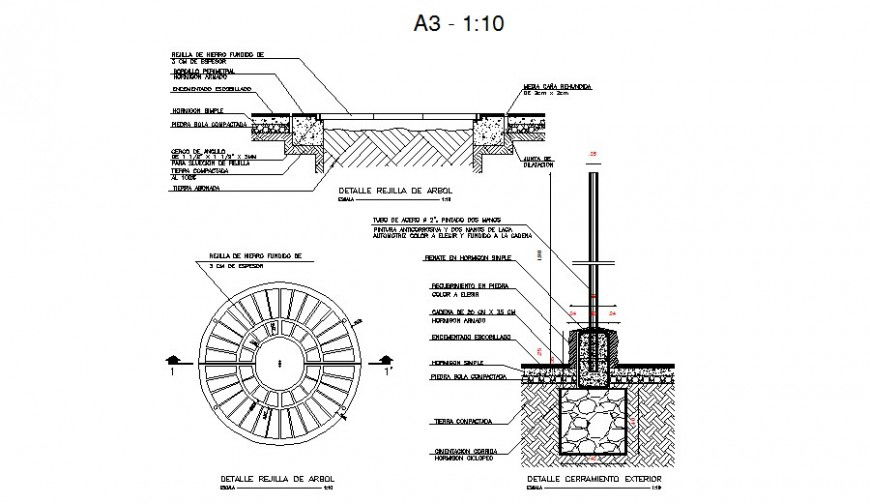Tree grid detail plan and section autocad file
Description
Tree grid detail plan and section autocad file, scale 1:10 detail, stone detail, hatching detail, concrete mortar detail, soil detail, dimension detail, naming detail, ground floor level detail, section lien detail, specification detail, etc
Uploaded by:
Eiz
Luna

