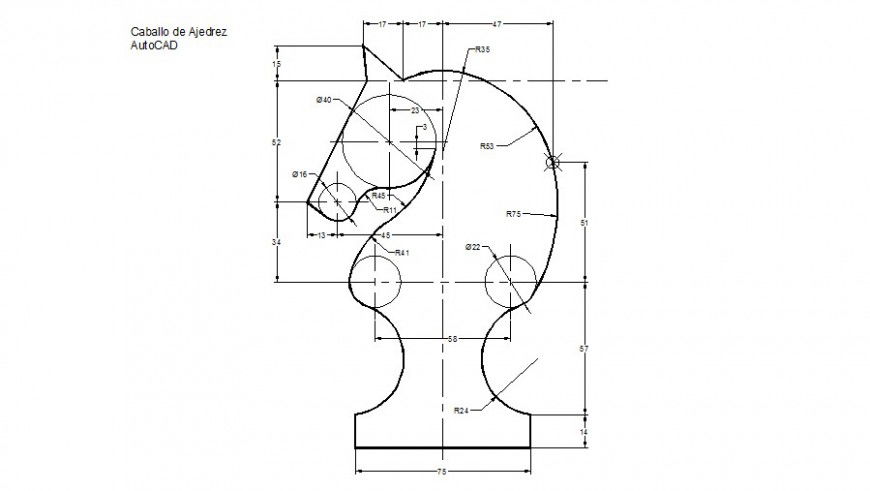Chess horse planning autocad file
Description
Chess horse planning autocad file, dimension detail, naming detail, cross line detail, not to scale detail, arc shape detail, top elevation detail, line drawing detail, hidden lien detail, etc.
Uploaded by:
Eiz
Luna

