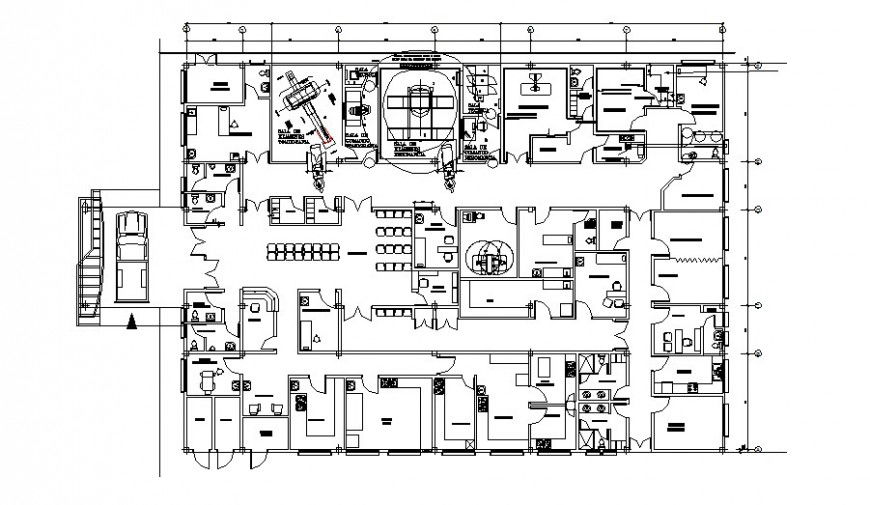A Hospital commercial building plan autocad file
Description
A Hospital commercial building plan autocad file, centre line plan detail, dimension detail, naming detail, furniture detail in door, table, chair and window detail, brick wall detail, flooring detail, not to scale detail, car parking detail, stair detail, etc.
Uploaded by:
Eiz
Luna
