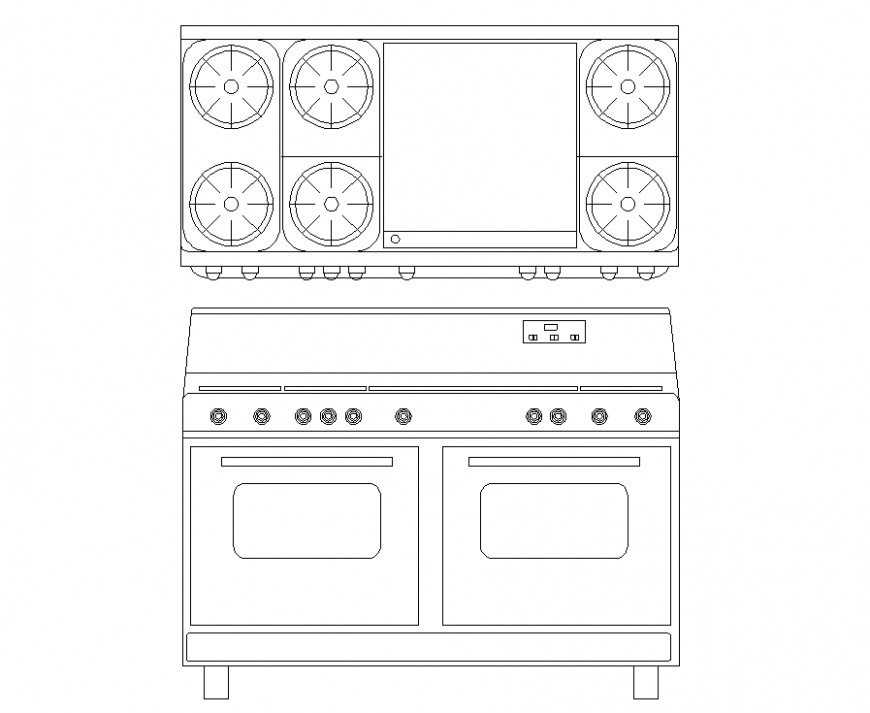Radio plan and elevation layout file
Description
Radio plan and elevation layout file, cross section detail, switch board detail, support wooden detail, top elevation detail, front elevation detail, line plan detail, not to scale detail, on and off key detail, etc.
Uploaded by:
Eiz
Luna

