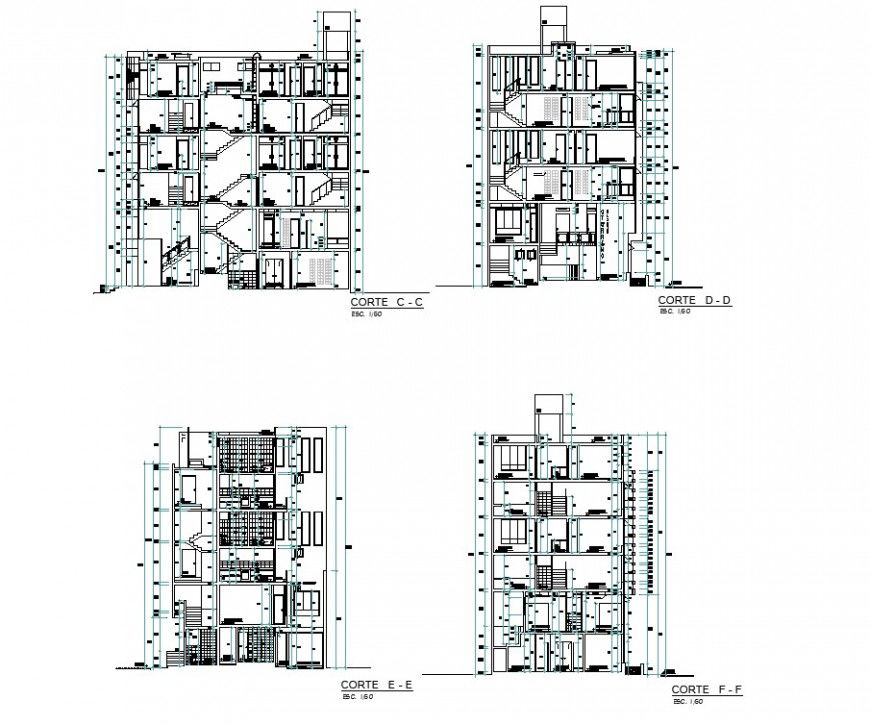Apartment flat section plan detail dwg file
Description
Apartment flat section plan detail dwg file, section C-C’ detail, section D-D’ detail, section E-E’ detail, section F-F’ detail, scale 1:100 detail, stair section detail, furniture detail in door, window, table and chair detail, dimension detail, naming detail, leveling detail, hatching detail, hidden line detail, etc.
Uploaded by:
Eiz
Luna
