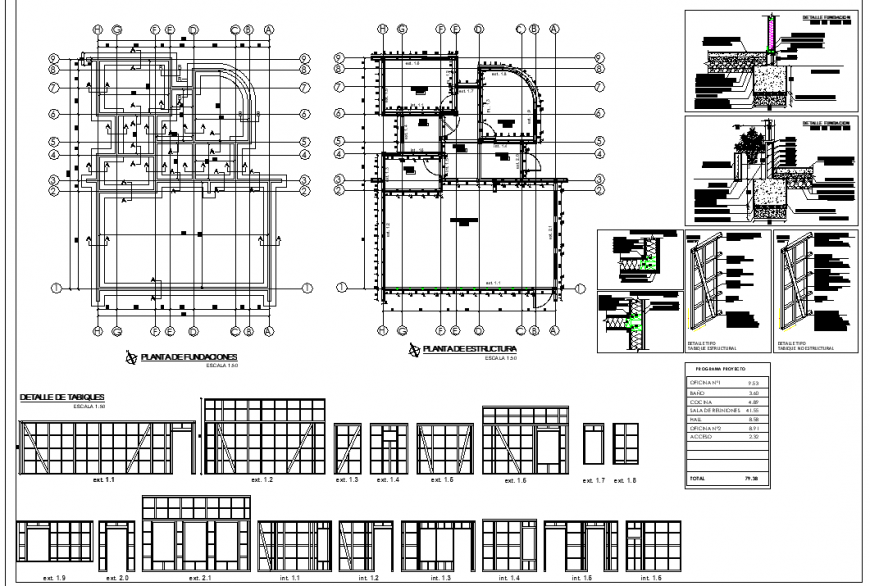Foundation and structural house planning layout file
Description
Foundation and structural house planning layout file, centre line plan detail, dimension detail, naming detail, scale 1:100 detail, isometric wooden framing detail, foundation section detail, concrete mortar detail, reinforcement detail, bolt nut detail, table specification detail, leveling detail, wall gate detail, etc.
Uploaded by:
Eiz
Luna

