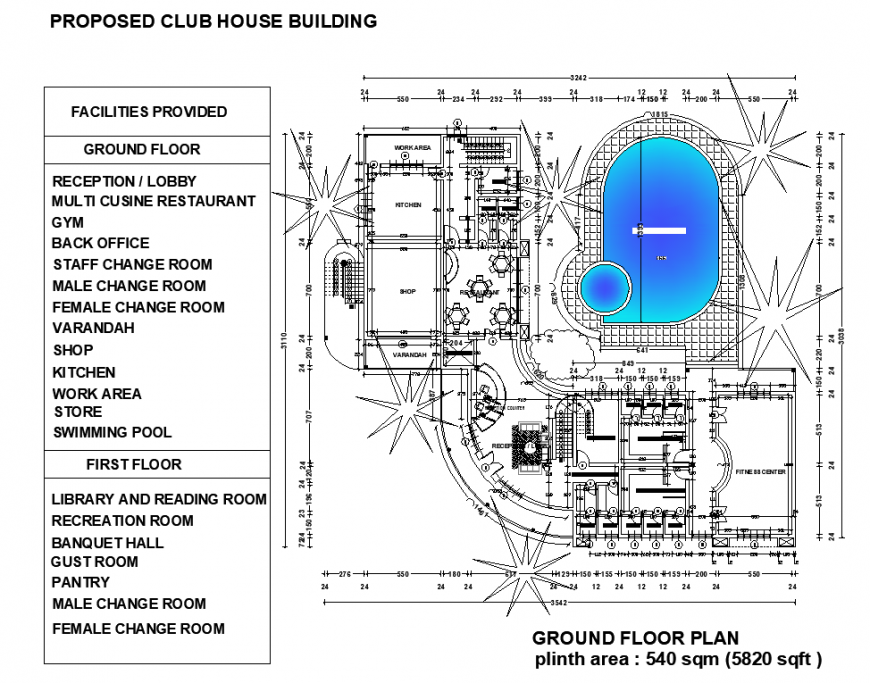Ground floor club house planning autoad file
Description
Ground floor club house planning autoad file, dimension detail, naming detail, facilities provided detail, landscaping detail in tree and plant detail, stair detail, furniture detail in door, window, table, chair and sofa detail, plinth area = 540 sqm detail, brick wall detail, flooring detail, swimming pool detail etc.

Uploaded by:
Eiz
Luna
