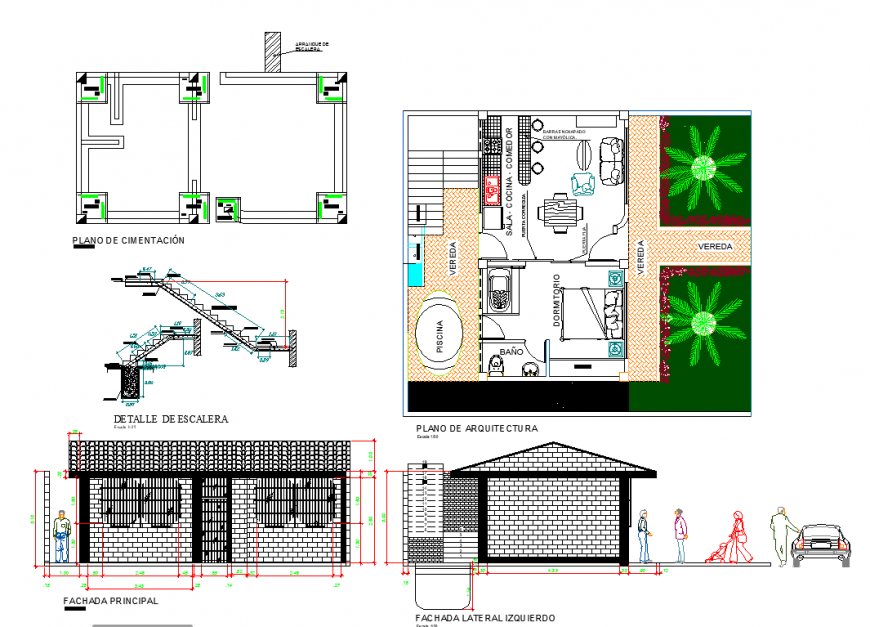Foundation and stair section planning detail dwg file
Description
Foundation and stair section planning detail dwg file, dimension detail, naming detail, reinforcement detail, hatching detail, landscaping detail in tree and plant detail, brick wall detail, roof section detail, scale 1:25 detail, reinforcement detail, bolt nut detail, people detail, car detail, etc.
Uploaded by:
Eiz
Luna

