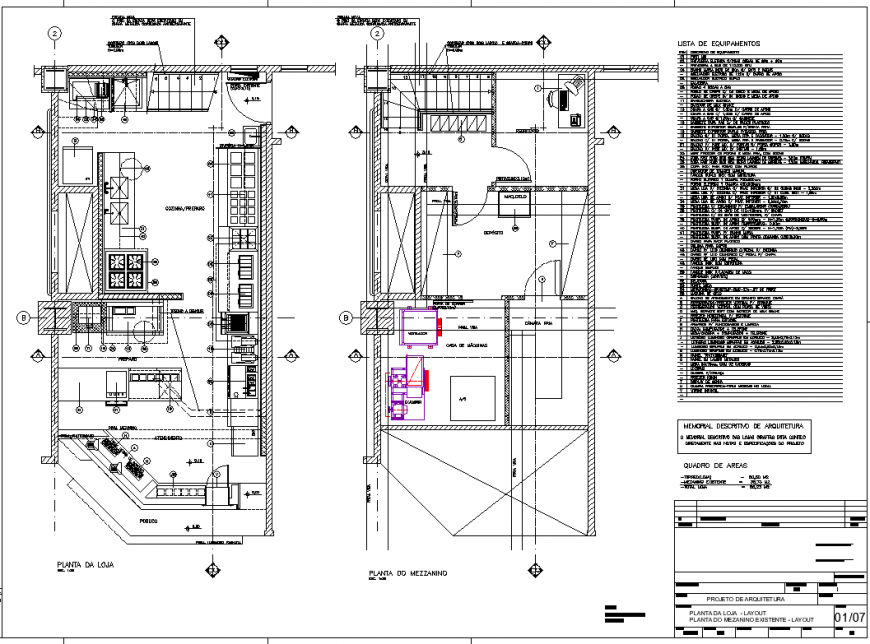Planning home detail dwg file
Description
Planning home detail dwg file, centre line plan detail, dimension detail, naming detail, brick wall detail, flooring detail, cut out detail, leveling detail, furniture detail in door and window detail, hatching detail, scale 1:25 detail, etc.
Uploaded by:
Eiz
Luna
