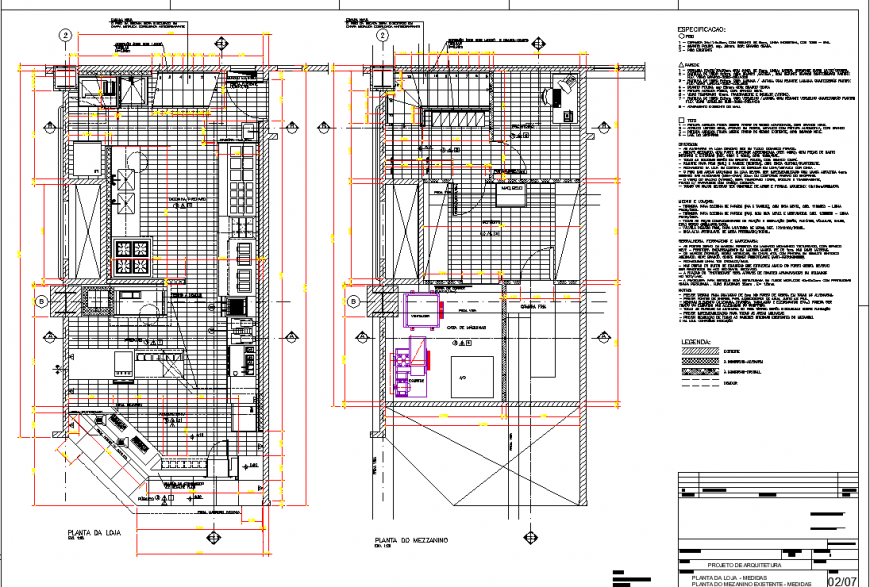Hatching living place autocad file
Description
Hatching living place autocad file, dimension detail, naming detail, centre line plan detail, hatching detail, hidden line detail, cut out detail, furniture detail in door and window detail, specification detail, not to scale detail, etc.
Uploaded by:
Eiz
Luna
