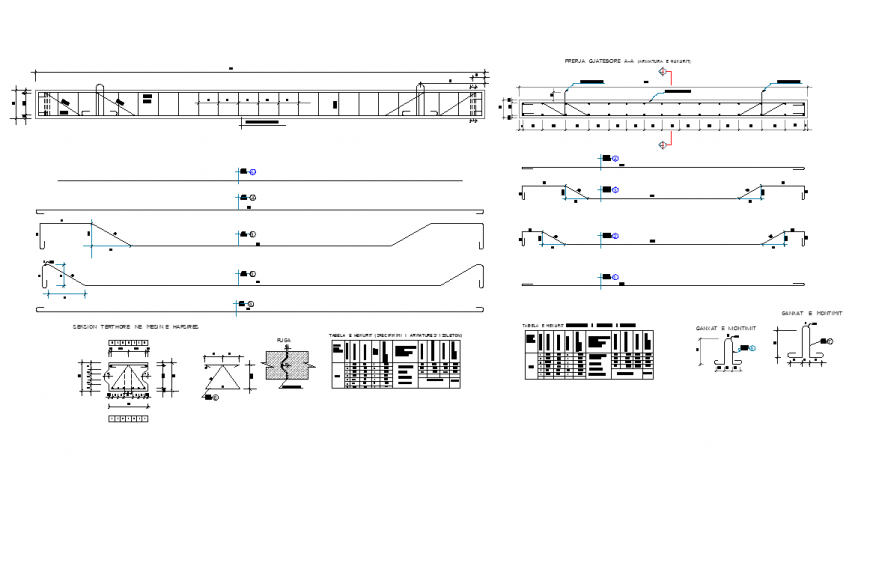Stirrups beam section plan autocad file
Description
Stirrups beam section plan autocad file, dimension detail, naming detail, table specification detail, reinforcement detail, hatching detail, hidden line detail, leveling detail, not to scale detail, section line detail, etc.
File Type:
DWG
File Size:
28.3 MB
Category::
Construction
Sub Category::
Concrete And Reinforced Concrete Details
type:
Gold
Uploaded by:
Eiz
Luna
