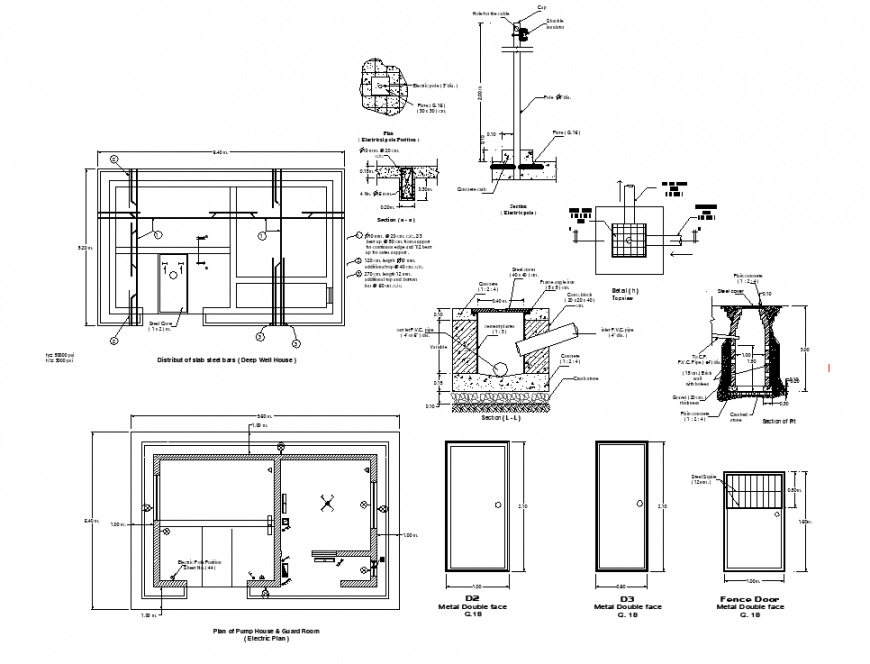Distribute of slab steel bar and main hole plan autocad file
Description
Distribute of slab steel bar and main hole plan autocad file, door elevation detail, main hole section detail, brick wall detail, section lien detail, not to scale detail, numbering detail, electrical plan detail, lock system detail, pipe line detail, etc.
Uploaded by:
Eiz
Luna
