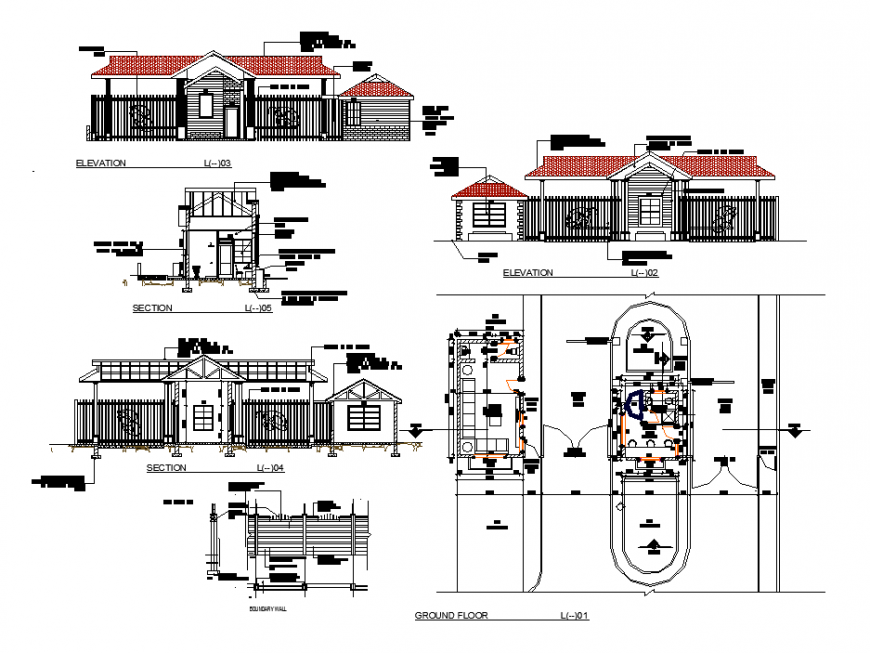Boundary wall elevation and home planning layout file
Description
Boundary wall elevation and home planning layout file, section A-A’ detail, section B-B’ detail, front elevation detail, side elevation detail, ground floor planning detail, furniture detail in door, window, table, sofa and chair detail, foundation section detail, brick wall detail, flooring tiles detail, not ot scale detail, reinforcement detail, bolt nut detail, etc.
Uploaded by:
Eiz
Luna

