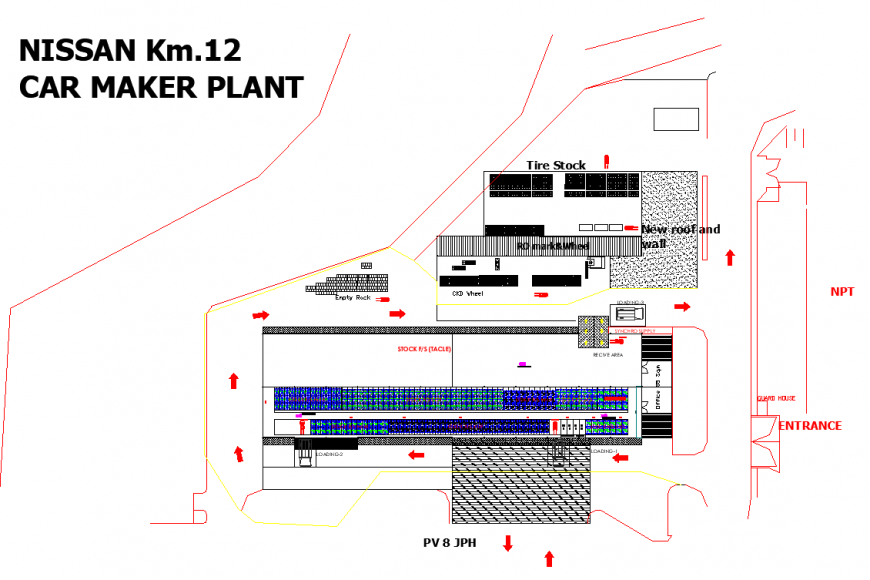Car market plan layout file
Description
Car market plan layout file, dimension detail, naming detail, hatching detail, entrance and exit detail, hidden line detail, arrow detail, tire stock section detail, CKD wheel detail, entry rack detail, coloring detail, not to scale detail, etc.
Uploaded by:
Eiz
Luna
