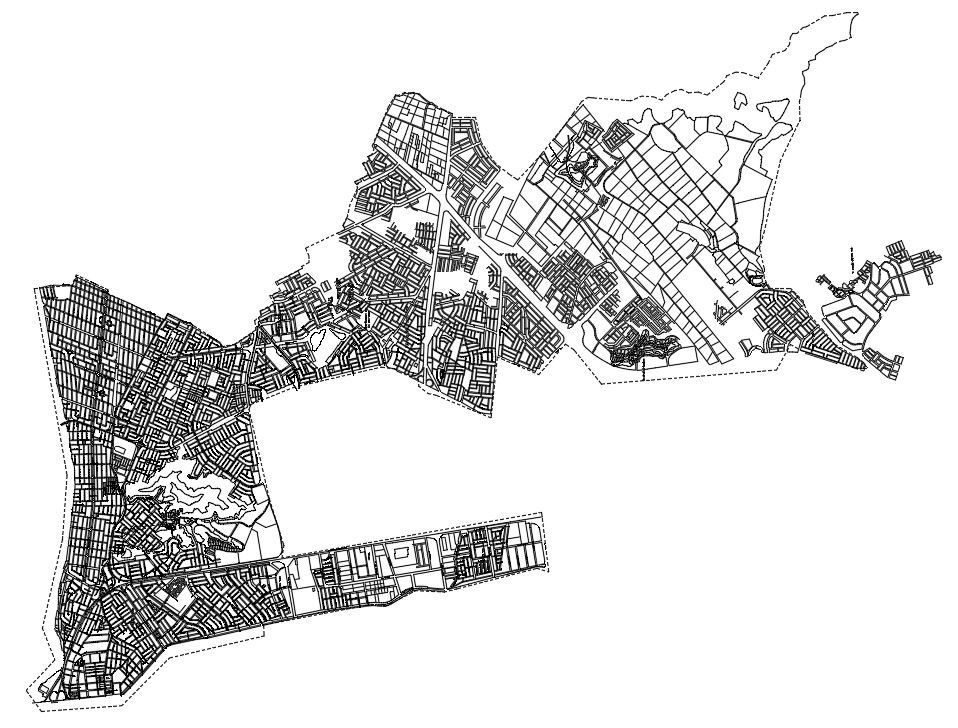Town Planing
Description
the details of town planing is shown in this image , the town planing is designed in an autocad software, we can see the map view of
town , you can download it also.
File Type:
3d max
File Size:
534 KB
Category::
Urban Design
Sub Category::
Town Design And Planning
type:
Free
Uploaded by:
Raj
Panna

