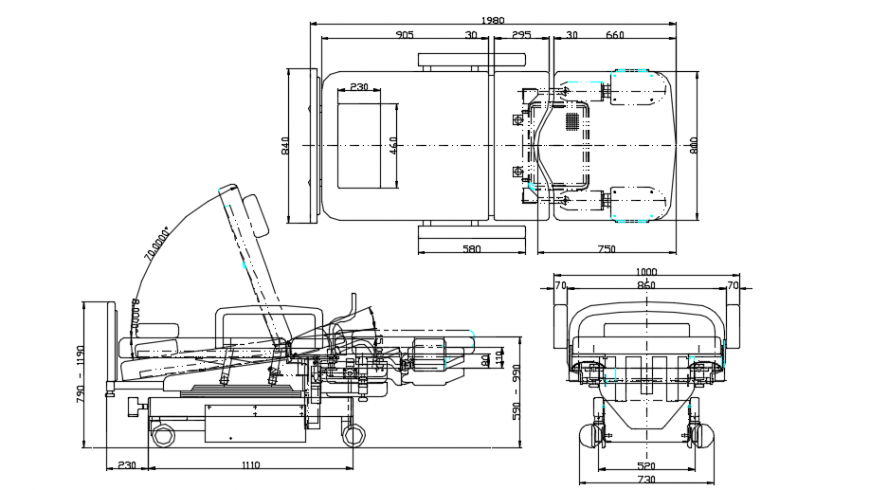Sectional detail of a hospial bed and top view 2d dwg file
Description
Sectional detail of a hospial bed and top view 2d dwg file,here there is top view and sectional detail of a hospital bed with plan and text detailing inn auto cad format
Uploaded by:
Eiz
Luna

